Exhaust hoods must meet the requirements in the Minnesota Mechanical Code, Minnesota Rules, Chapter 1346. For more information see "Step 7 - Other Considerations".
Exhaust hoods must meet the requirements in the Minnesota Mechanical Code, Minnesota Rules, Chapter 1346. For more information see "Step 7 - Other Considerations".
- Specification sheets can be found online, directly from the manufacturer, or an equipment supplier.
- If used or existing equipment are available onsite, provide a photo of the equipment and the information label on it.
- Specification sheets can be found online, directly from the manufacturer, or an equipment supplier.
- If used or existing equipment are available onsite, provide a photo of the equipment and the information label on it.
The following equipment, including types of equipment listed in this part that are custom fabricated, must be certified or classified for sanitation by an American National Standards Institute (ANSI) accredited certification program for food service equipment:
- 3-compartment sink;
- Dishwashing machine;
- Mechanical refrigeration units, i.e., walk-in cooler, except for units or equipment designed and used to maintain food in a frozen state;
- walk-in freezers;
- hot-holding equipment;
- cooking equipment, except for microwave ovens and toasters;
- ice machines;
- mechanical slicers;
- mechanical tenderizers and grinders; and
- food preparation sink.
- food preparation surfaces, i.e., stainless-steel table and countertops for handling open food.
Used equipment may be approved, by the regulatory authority as part of your plan if it:
- Has one or more of the American National Standard Institute (ANSI) certification marks.
- Met existing applicable standards when it was manufactured, and it was not altered or modified.
- Is in good repair.
- Is easy to clean.
- Has non-toxic food-contact surfaces.
- Must be designed for commercial use.
- Does not pose a health hazard.
| Certification Program |
Mark
|
|---|---|
| NSF International (NSF) |
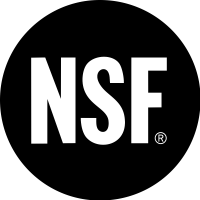
|
|
Intertek Marked "ETL Sanitation Listed" |
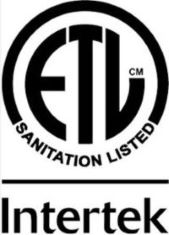
|
| Underwriters Laboratory (UL) Marked "Classified UL EPH" | 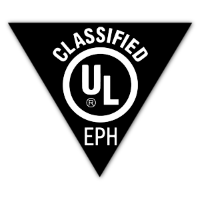 |
| Canadian Standards Association (CSA) Marked "CSA Sanitation to NSF/ANSI" |

|
| National Automatic Merchandising Association (NAMA) |
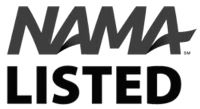
|
| Baking Industry Sanitation Standards Committee (BISSC) |
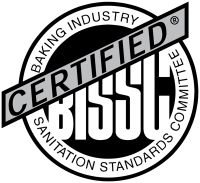
|
| IAPMO |
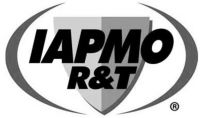
|
- Equipment that is custom fabricated must be designed and constructed by an ANSI-certified fabricator and approved by the plan review department prior to production.
- Submit the ANSI fabricated drawings as an attachment to the plan review application to mitigate costly revisions.
Exhaust hoods must meet the requirements in the Minnesota Mechanical Code, Minnesota Rules, Chapter 1346. For more information see "Step 7 - Other Considerations".
- Specification sheets can be found online, directly from the manufacturer, or an equipment supplier.
- If used or existing equipment are available onsite, provide a photo of the equipment and the information label on it.
- These are materials specifically designed for areas of food and drink service/preparation, dishwashing, and dry storage.
- This does not include floor finish materials that have interwoven fibers, concrete, unfinished wood, vinyl flooring in walk-in units.
- This does not include finish materials on walls and ceilings such as galvanized metal, sealed or unsealed wood, knock-down or popcorn-style finish on drywall.
- Open structured ceilings are not allowed in areas where employees are handling open packages of food.
- These are materials specifically designed for areas of food and drink service/preparation, dishwashing, and dry storage.
- This does not include floor finish materials that have interwoven fibers, concrete, unfinished wood, vinyl flooring in walk-in units.
- This does not include finish materials on walls and ceilings such as galvanized metal, sealed or unsealed wood, knock-down or popcorn-style finish on drywall.
- Open structured ceilings are not allowed in areas where employees are handling open packages of food.
Floors shall be constructed of smooth, durable, nonabsorbent, grease-resistant, and easily cleanable materials for food preparation, open food handling, or dishwashing areas.
Approved Floors Include
- Quarry tile
- Ceramic tile
- Porcelain tile
- *Poured flooring systems*
- +Protect-All Composite Flooring+
Poured Flooring Systems
A poured flooring system is a multi-layered flooring product that is installed in a specific manner and designed for use in a retail food facility. This type of flooring is not a sealant or a coating.
Poured flooring specifications include, but are not limited to, the following:
- Thickness of 1/8” (125 mils) to 3/8" (375 mils)
- Compression strength of 5000 PSI or greater
- Manufacturer’s recommendations of installation and use which may include a factory trained installer. NOTE: Thermal-shock resistant flooring is required for areas under floor mounted cooking equipment and inside walk-in units.
*The following companies produce at least one poured flooring product which the MDA has approved for use at a licensed facility: BASF, Dex-o-tex, Florock, Sherwin Williams, Stonehard, and Tennant. When selecting a floor that is right for your business, please consult with the manufacturer and the MDA Plan Review Team for best results.*
Coved Base
A cove base with a smooth radius transition must be installed at all floor/wall junctures in any food preparation, handling, or dishwashing areas. The image, listed on Page 6 of the Retail Plan Review Construction Guide, shows the correct method for installation of base cove, flush at the floor and wall juncture.
Unapproved Flooring
Vinyl (sheet, plank, and tile), sealed concrete, wood, and carpet materials are not allowed in areas for food preparation, open food handling, and dishwashing areas.
Dry storage, Pre-Packaged, and Sales Area
The above guidance is for areas where food employees are conducting food preparation, open food handling, or dishwash activities. In other areas of the food establishment, such as dry storage for unopened packages of food or the sales floor, other materials, such as vinyl or sealed concrete, are acceptable.
*+This is not an endorsement of any individual company; this is merely a list compiled by the Department of Agriculture that has been approved in the past. The specific flooring still must be pre-approved by the Plan Review staff and there may be other companies that are acceptable.*+
Floors shall be constructed of smooth, durable, nonabsorbent, grease-resistant, and easily cleanable materials for food preparation, open food handling, or dishwashing areas.
Approved Floors Include
- Quarry tile
- Ceramic tile
- Porcelain tile
- *Poured flooring systems*
- +Protect-All Composite Flooring+
Poured Flooring Systems
A poured flooring system is a multi-layered flooring product that is installed in a specific manner and designed for use in a retail food facility. This type of flooring is not a sealant or a coating.
Poured flooring specifications include, but are not limited to, the following:
- Thickness of 1/8” (125 mils) to 3/8" (375 mils)
- Compression strength of 5000 PSI or greater
- Manufacturer’s recommendations of installation and use which may include a factory trained installer. NOTE: Thermal-shock resistant flooring is required for areas under floor mounted cooking equipment and inside walk-in units.
*The following companies produce at least one poured flooring product which the MDA has approved for use at a licensed facility: BASF, Dex-o-tex, Florock, Sherwin Williams, Stonehard, and Tennant. When selecting a floor that is right for your business, please consult with the manufacturer and the MDA Plan Review Team for best results.*
Coved Base
A cove base with a smooth radius transition must be installed at all floor/wall junctures in any food preparation, handling, or dishwashing areas. The image, listed on Page 6 of the Retail Plan Review Construction Guide, shows the correct method for installation of base cove, flush at the floor and wall juncture.
Unapproved Flooring
Vinyl (sheet, plank, and tile), sealed concrete, wood, and carpet materials are not allowed in areas for food preparation, open food handling, and dishwashing areas.
Dry storage, Pre-Packaged, and Sales Area
The above guidance is for areas where food employees are conducting food preparation, open food handling, or dishwash activities. In other areas of the food establishment, such as dry storage for unopened packages of food or the sales floor, other materials, such as vinyl or sealed concrete, are acceptable.
*+This is not an endorsement of any individual company; this is merely a list compiled by the Department of Agriculture that has been approved in the past. The specific flooring still must be pre-approved by the Plan Review staff and there may be other companies that are acceptable.*+

